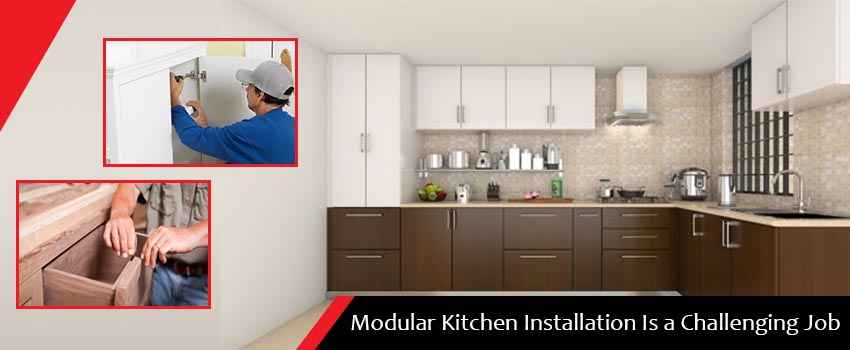Do you like a kitchen that is sleek and has well-defined space to manage all the appliances and utensils in one go? Do you admire such a kitchen at your friend’s place and wonder if you too could have one. Do not get disheartened as it’s not a dream to you can’t achieve. These conveniently designed and planned kitchens are adopted by more and more people across the world for the simple reason that they are high on functionality and a great way to arrange all your kitchen essentials under one roof.
Go Step By Step When Deciding a Kitchen
Having said that, a modular kitchen installation is a challenging job and cannot be undertaken unless you have professional help. They need the care to be designed in a systematic way with maximum space utilization. Here we talk about a few steps that will help you do this in the most organized way for the best possible outcome. Starting from kitchen essentials to the right kind-of utensils, the layout and color schemes, everything needs to be taken care of in order to get the best results for your kitchen space. Each of these factors plays an important part and not a single one can be overlooked.
Fixtures and Fittings for Maximum Utility
The main focus while designing the modular kitchens is the various fittings, modules, and cabinets. Once this job is done, it may be difficult to undo it and any change would mean redoing the whole thing and that may be a wastage of time and resources. Shelves are quite reasonable while pullouts may cost you a bit more. You also have an option of drawers. Whatever the choice as per preference, one thing that should not be compromised is the quality of material used and also to keep in mind the fact that it should last you for a long time to come.
Lay Out Should Be Considered
The layout is something that should be given adequate importance for the simple reason that it helps you to plan your space in the right way and to the maximum. Your layout is based on the space available and which type will be best suited. While most kitchens are in shape, some people also prefer side by side for a more convenient way. Here the counters are facing each other and there is great space in terms of the kitchen top. One side can be utilized for cooking while another one can have a washing unit and cabinets. A professional modular kitchen designer will be able to guide you well in this regard and you can decide accordingly.
Last but not least, as said earlier do not compromise on quality and choose the best materials for your kitchen. This will enable good quality and we’ll as durability for some time to come. Good material has an exquisite finish and this will make your kitchen shine bright. Veneer polymer acrylic, and laminates some of the most widely used materials while HDF and plywood among others form the base. Choose as per your budget and liking and you are surely going to strike a good deal. Each of these has individual features that make them stand out.
While HDF space wood gives a guarantee against termites and water, Plywood has its own advantages of being higher in strength and cheaper. In the end do not forget to consult professional modular kitchen designers or modular kitchen companies they are superior in planning, designing and installing modular kitchens and can guide you in the correct way.
We Siravi are on top when it comes to planning, designing and installing best modular kitchens, we have many modular kitchen dealers and have a vast number of modular kitchen showrooms all over the country. We are a famous modular kitchen brand and our brand is sold at our modular kitchen shops which are spread in the entire country. So one who is looking best modular kitchen company to fulfill their kitchen design needs can contact us.


